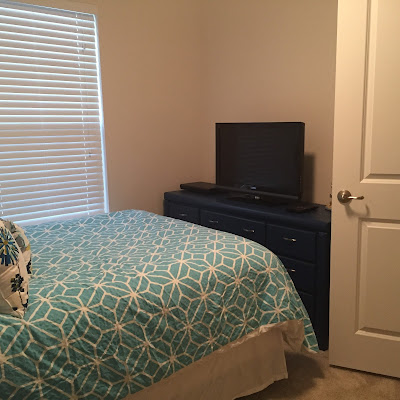Building a house is overwhelming, whether this is your first house or you 5th house, so it's natural to overlook a few things. Well one thing I wish that we had thought more about was our basement.
We initially priced out getting the basement bedroom because we thought everyone loves more bedrooms and bathrooms in a house. Then we switched to wanting the open concept rec room featured in our model because it was more appealing to us and we can always put up walls if we need to in the future. I'm glad we went with the open rec room in the end. It looks great! I just wish we would have though more about how we want to use our basement when we made our selection.
Aside from our hardwood we went with the basic selections down there. Up until about a week or two before closing we didn't even consider putting a bar in the basement even though it's featured in our model, so we never priced it out with RH. We currrently have one outlet and one cable hookup on the wall that we will be putting our bar on. Both of which will be behind the bar which makes it nearly impossible to put our TV on top of the bar once the project is complete. Honestly we didn't even consider the complication with the outlets until we got home from our first design appointment. So now we're probably going to have an electrician out to move the outlets up on the wall so we can easily hook up a TV. Had I considered all of these issues when we purchased our house I would have at least gotten the pricing from RH and thought seriously about just having them install the bar.
Anyway onto our first quote appointment. I set this up with Home Depot, specifically the kitchen design section, since they're our closest big box store and they had online appointment scheduling. We measured our wall thoroughly, including the angled section of our wall in the corner and where the outlets are located (without remembering to think about the height of the outlets). We brought our measurements with us to the appointment on a little sketch of the room. This allowed our consultant to really price out everything we wanted. FYI - the default for Home Depot is for you to order the cabinets and install them yourselves. We were fine with this since we're only doing base cabinets. Our consultant started by asking us what look we were going for and what cabinet we wanted. We decided on a white shaker style. These came with soft close hinges/drawers, but no pulls or knobs. Our consultant did the design on his software using the cabinets we selected. He let us know its way cheaper to rent their truck for an hour and take the cabinets to our house then to pay for delivery so we did not include delivery. Overall the quote for the cabinets was roughly $1300 and that was with the cabinets on sale. Here's an idea of our design.
 |
| Front view of the design |
 |
| View from above (since we have the angled wall the far right cabinet is just a front) |
 |
| 3D view of the design |
After we went through the cabinet design our consultant asked us if we had an idea of what countertop we would want. We knew we wanted granite and one particular blue granite caught our eye last time we were in the store. Of course it was level D, but we priced it out anyway because it would look so great with our basement furniture. Here's a picture of our dream granite:
 |
| Blue Pearl Granite |
The granite including installation was going to be another $1300. So we're up to $2600 without even buying the wine/beverage cooler or the big screen TV and we would have to install our own cabinets. We decided to walk away and set up more design appointments to get additional quotes. Tomorrow we'll be meeting with Panda Kitchen, which my parents just recently used to renovate the kitchen in their new condo. I'm hoping for a cheaper price, but we'll see.


















































