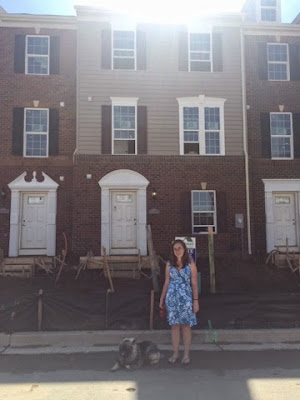We're closing in exactly 3 weeks with our new home orientation in a little over 2 weeks. All of the major things are complete in the house now with just finishing touches to go. At this point we're just so excited and happy with how our house turned out. We can't wait to close and move out of our apartment and into our first house!
We walked through yesterday and really fell in love with our house. Sure there's still items that the crew is working to correct prior to our orientation, but at this point we have a really good idea of what our house will look like when its complete and it is beautiful. Now we just have to work on furnishing and decorating it! Anyway onto the pictures...
Basement
Our floor plan is the Strauss with basement level entry and rear loading two car garage. We entered through the rec room on the basement. In here we opted for a completely open rec room, a powder room instead of a closet, and hardwood stairs. We also chose the Armstrong Rural Living Engineered Hardwood in Rich Brown for the flooring and we ended up with crown molding.
 |
| Stairs in Basement |
 |
| Open Rec Room |
 |
| Rec Room |
 |
| Basement Powder Room |
 |
| Basement Powder Room |
Kitchen & Main Floor
As you come up the stairs from the basement you enter the kitchen and main floor. For the kitchen our community included granite, a few different cabinets with hardware, and stainless appliances. The granite we chose is Santa Cecilia and the cabinets are Lausanne in Espresso. We also added a hutch and backsplash. We continued the Armstrong Rural Living Engineered Hardwood in Rich Brown for the flooring throughout the main floor.
 |
| Kitchen Sink |
We have two guest bedrooms on the upper level. One will be used as an office for now. In these rooms the only change we made was to add ceiling fan rough-ins. The carpet in all of the bedrooms is Shaw Graystone in Venetian Tile.
 |
| Guest Bedroom |
 |
| Office |
Hallway and Laundry Room



































































